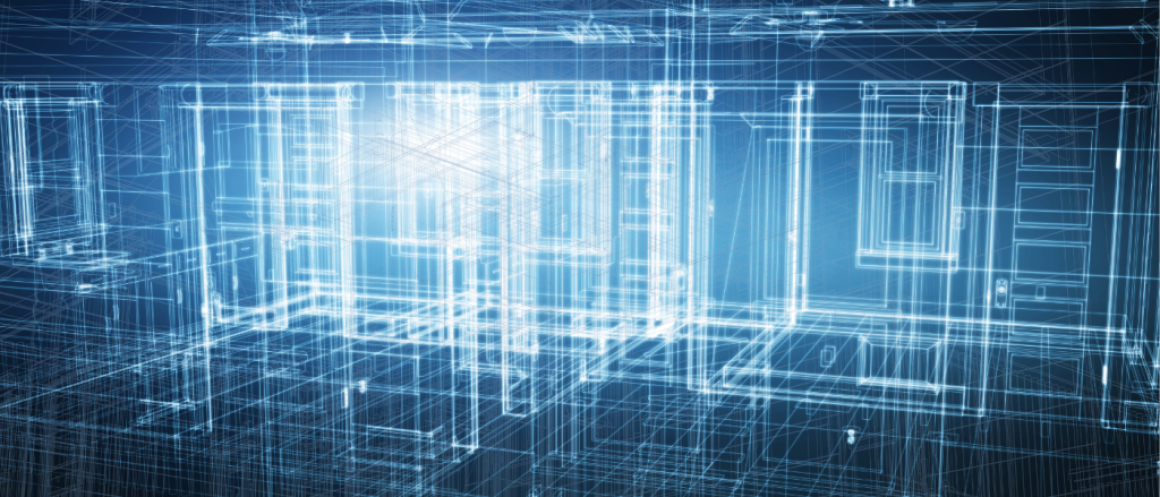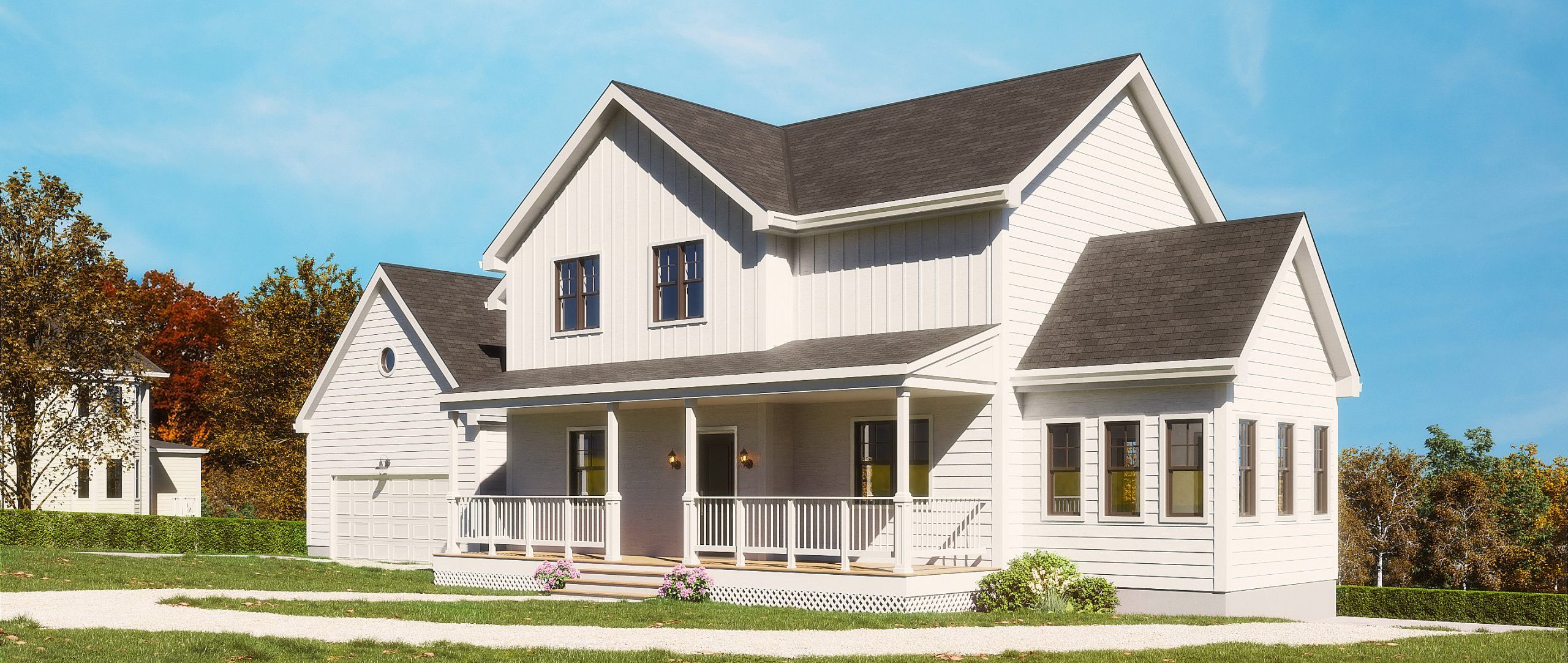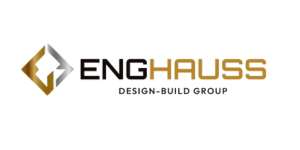Precision and efficiency in every stroke: AutoCAD and Revit projects from EngHauss Design-Build
At EngHauss Design-Build, we combine the expertise of our team with the power of the most advanced design and modeling tools to bring your projects to life. We master AutoCAD and Revit, the leading software on the market, to create residential and commercial projects with precision, efficiency and a high level of detail.

From 2D to 3D, we build your dream with technology:
- AutoCAD: For 2D projects with a wealth of detail, AutoCAD is our precision tool. We develop floor plans, sections, elevations and construction details with clarity and technical rigor, guaranteeing the accuracy of the information for the execution of the work.
- Revit: We use Revit to create complete and intelligent 3D models, which allow us to visualize the project from all angles and simulate different scenarios. This BIM (Building Information Modeling) technology ensures greater precision, facilitates coordination between disciplines and optimizes the construction process.
- Immersive visualization: With Revit, you can "walk around" your future space, visualize each room in detail and get a real sense of the dimensions, finishes and layout of the elements.
- Interference detection: 3D modeling in Revit makes it possible to identify potential conflicts between the different systems in the project (structural, hydraulic, electrical, etc.) even at the design stage, avoiding rework and additional costs during construction.
- Full documentation: We generate plans, sections, elevations, perspectives, material quantities and other technical documents with precision and agility, guaranteeing clear and organized information for the execution of the project.

Benefits of AutoCAD and Revit projects:
- Greater precision and detail: reduction of errors and rework.
- Immersive 3D visualization: better understanding of the project.
- Efficient coordination between subjects: optimization of the construction process.
- Complete and organized documentation: ease of execution.
- Greater control over the project: more assertive decision-making.
Build with confidence and technology.
Contact EngHauss Design-Build and find out how AutoCAD and Revit can turn your project into reality.
